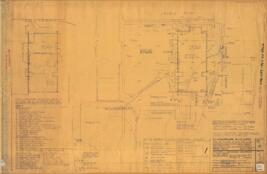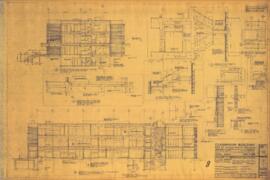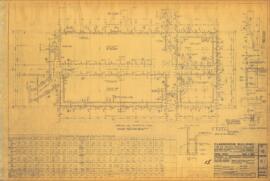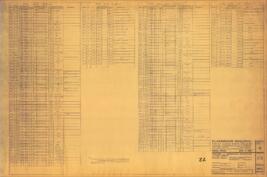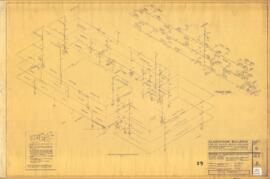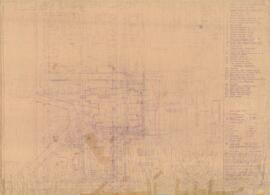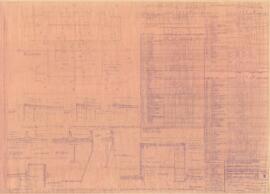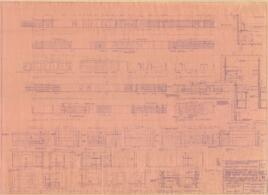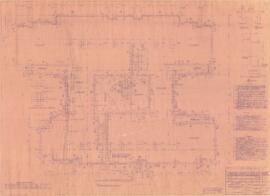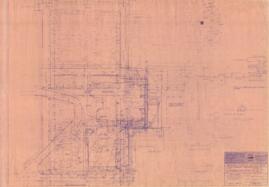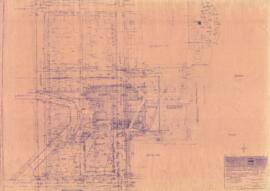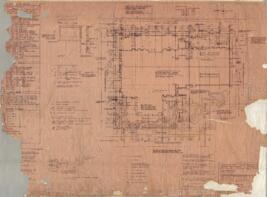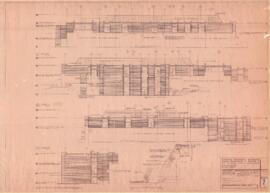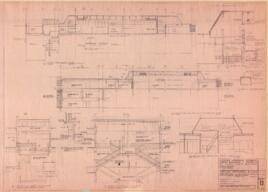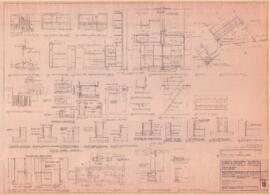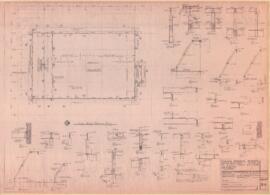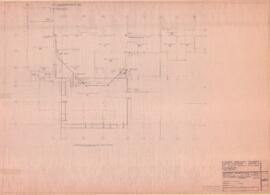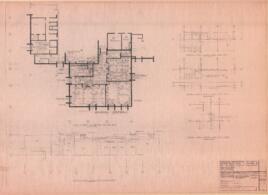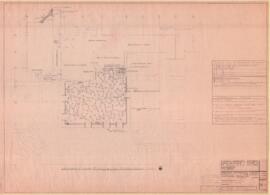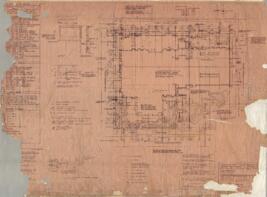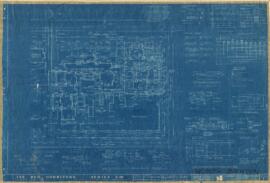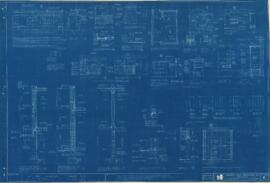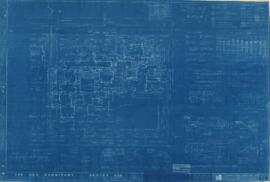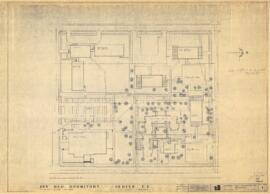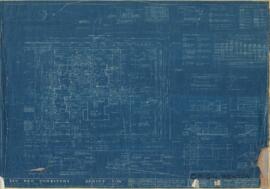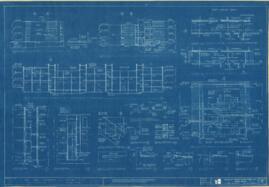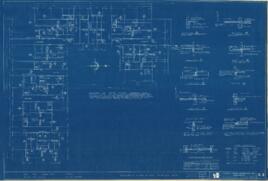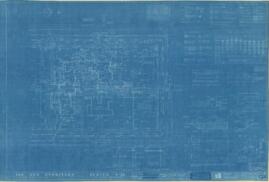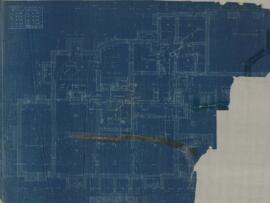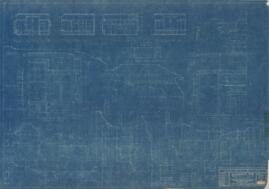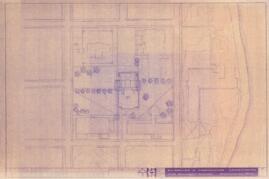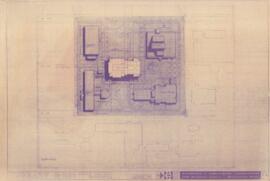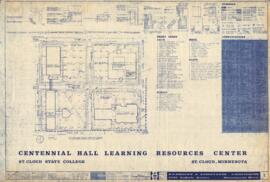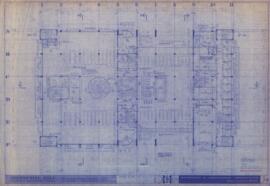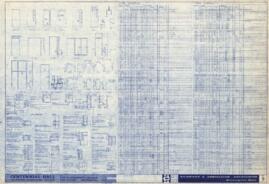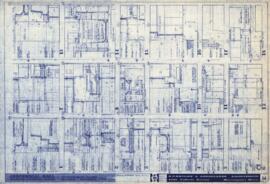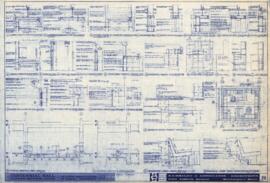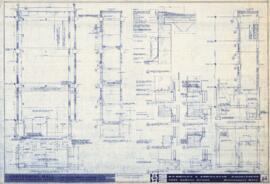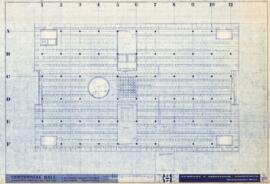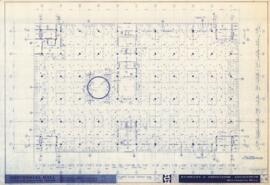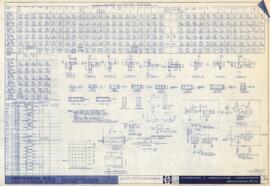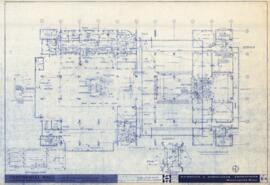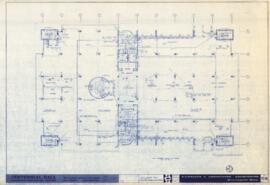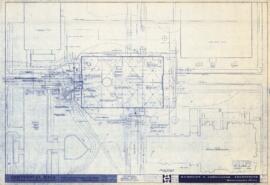Código de referencia
Nombre y localización del repositorio
Nivel de descripción
Título
Fecha(s)
- 1905-2000 (Creación)
Extensión
18 linear feet
Nombre del productor
Historia administrativa
St. Cloud State University was established by the state of Minnesota in 1869 as the Third State Normal School.
Alcance y contenido
Series 1: Architectural Drawings
This series contains architectural drawings related to current buildings and buildings that used to be on St. Cloud State’s campus. The collection features many projects from the early 20th century as well as several from the 1960s when St. Cloud State’s campus expanded significantly. Since many of these buildings are gone or have changed, these drawings are especially informative with regard to what these buildings originally looked like at the time of construction. Nearly all of the drawings show the building either as they were intended to be constructed or were constructed. There are few drawings that show changes to the building AFTER they were constructed.
Construction documents, the detailed plans and specifications used to construct a building or structure, make up the bulk of materials in these campus building projects. Some projects may include earlier drawings from the Schematic and Design Development phases, where projects go from concept to refined design before final approval, or later As Built drawings that show a building’s appearance after construction, which might differ from what Construction Documents indicate. Architectural drawings have their own unique numbering system. Older projects in this series may follow a simple numerical sequence. More recent projects follow an alphanumeric system. Drawings with sheet numbers starting with A are architectural, S are structural, M are mechanical, E are electrical, and SK are sketch. The majority of the drawings are copies or prints made from originals that would have been drawn on vellum or similar material or copies printed from an original digital format.
Series 2: Architectural Renderings
This series contains architectural renderings related to buildings on St. Cloud State’s campus. They were primarily used by the architectural designers for presentation purposes to convey a sense of what a finished project might look like. Renderings in this series include painted and hand drawn perspectives and prints of 3D computer models. Not all of the designs in the series were built.
Sistema de arreglo
The records are arranged in two series.
Series 1: Architectural Drawings
Given the varying and large size of the records, they have been split into different locations. Records in Drawers 11 through 15 (in MC314) are in alphabetical order by current building name and then in chronological order by project. Records in Drawers 26 and 27 (second floor storage) follow the same format. Drawer 28 is dedicated to records for the Miller Learning Resources Center since the quantity of records for the structure is so great. One set of records for Stewart Hall is too large for the drawers, so it is located in a tube on top of the map drawers in MC314. Finally, for several records listed in Drawers 11 through 15, the University Archives has scanned images of physical records that are still housed with Facilities Management. In those instances, the records are labeled as being in Digital folders or Digital units and a note is made of their physical location.
The Unit titles are the project titles, which may not be the same as the building name.
Series 2: Architectural Renderings
Since the records of this series are small in number, they are in no particular order.
Condiciones de acceso
There are no access restrictions.
Acceso físico
Acceso técnico
Condiciones
Permission to publish, quote, and reproduce must be secured from the copyright holder.
Idiomas del material
Escritura(s) de los documentos
Notas sobre las lenguas y escrituras
Instrumentos de descripción
Historial de custodia
Origen del ingreso
Valoración, selección y eliminación
Acumulaciones
Some architectural drawings were transferred to University Archives by Facilities Management in the following accessions: A14-008 and A14-011. Also integrated A10-017 into this series.
Existencia y localización de originales
Existencia y localización de copias
Unidades de descripción relacionadas.
Descripciones relacionadas
Notas especializadas
Identificador/es alternativo(os)
Reglas o convenciones
Fuentes
Nota del archivista
Krista Lewis processed this collection in January 2015.
